3 Pottinger Crescent, Oxenford
STYLE, CLASS AND SOPHISTICATION! Fantastic layout with spacious living area's, plus side access for a boat, jet ski's and caravan! 750m2 block.
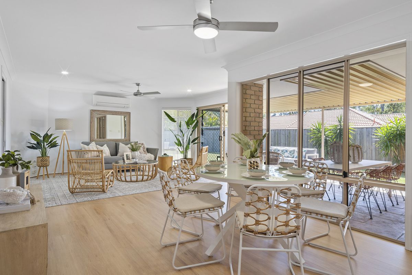
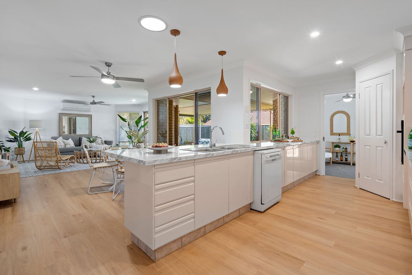
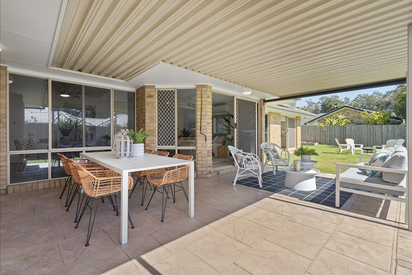
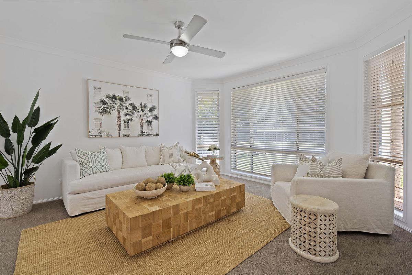
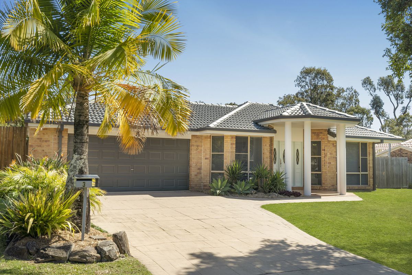
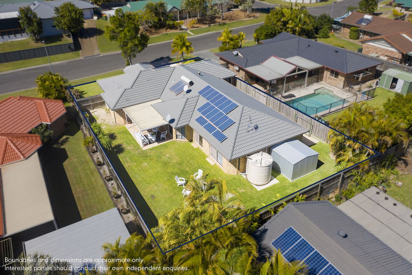
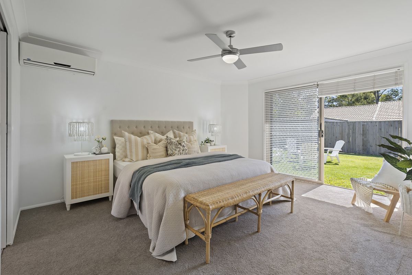
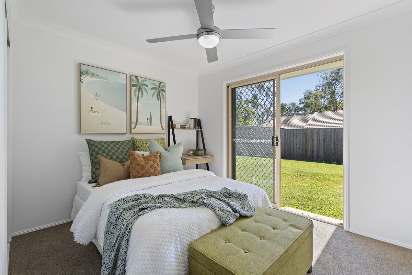
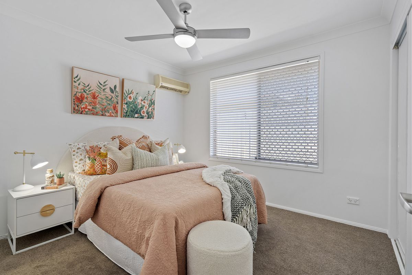
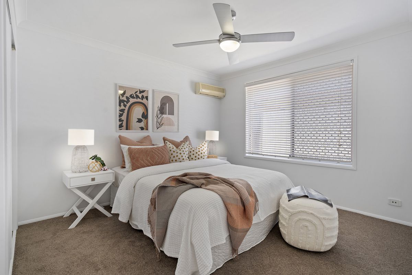
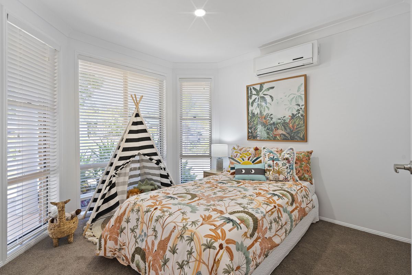
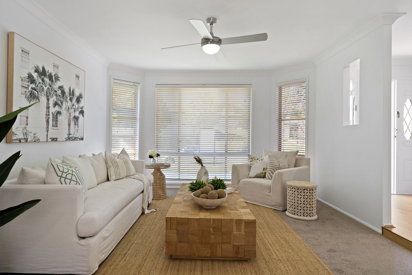
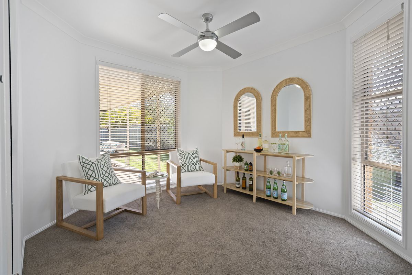
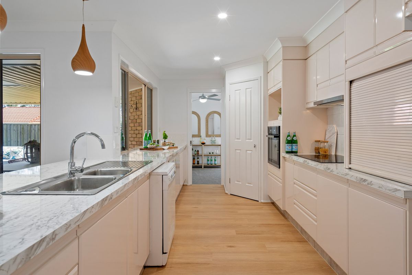
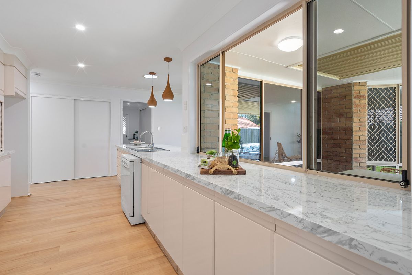
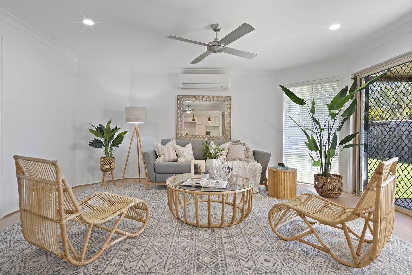
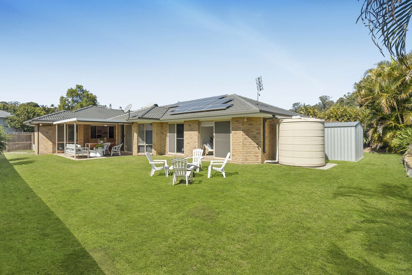
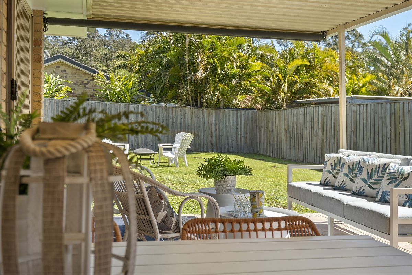
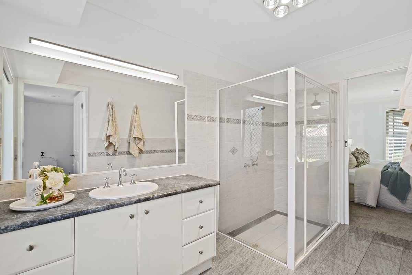
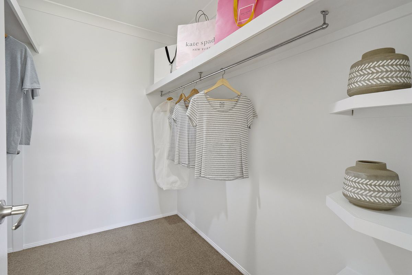
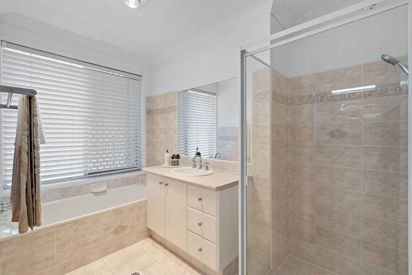
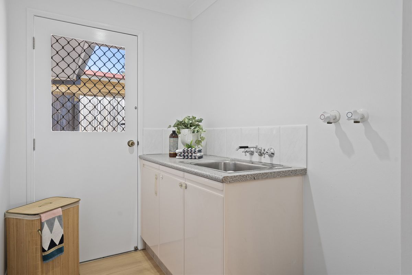
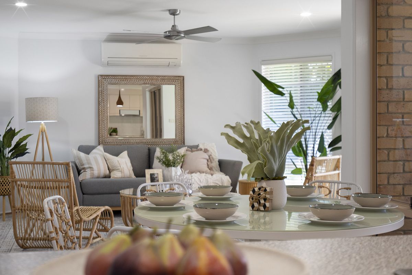
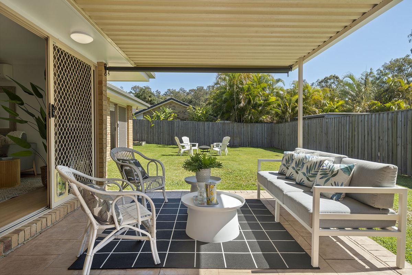
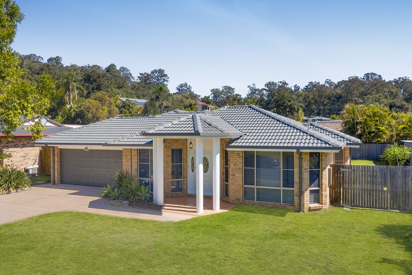
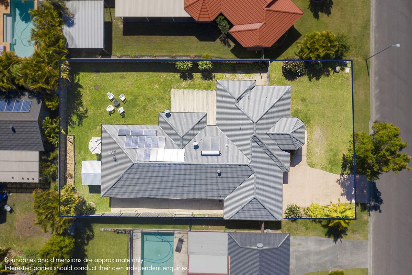
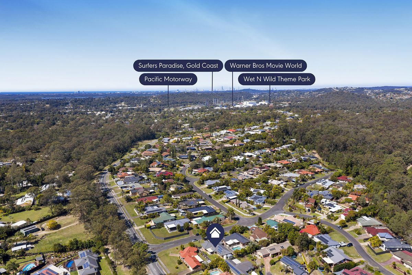
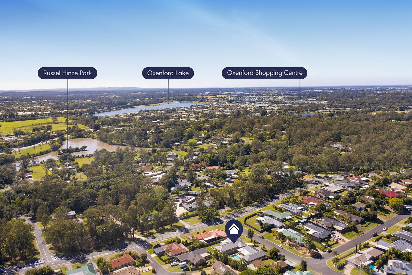
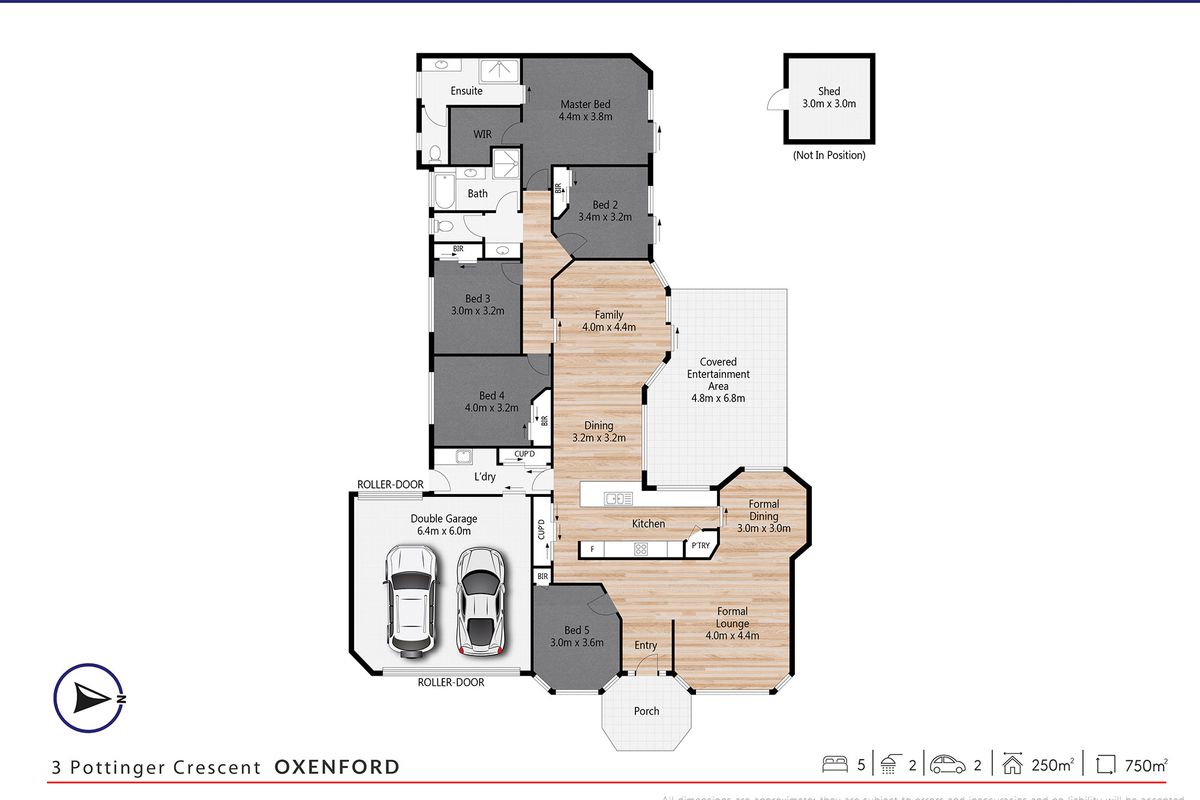
Description
You can't appreciate how spacious this home is until you walk through the front door.
Welcome home to this beautifully presented family home nestled on a 750m2 fully fenced flat block and located in one of Oxenford's most sort after areas. As you walk through the well designed layout you will feel a sense of calm with the light and natural colour palette which flows throughout.
This lovely home offers a large formal living room with access through the galley style kitchen and out to the open plan dining and family area with good size bedrooms including the master towards the rear of the property.
Enjoy entertaining family and friends by the covered alfresco area while the kids and fur babies play for hours in the back yard. The master and guest bedroom both have sliding doors to outside for those early morning coffees or late night drinks. Double lockup garage has a roller door at the back for your jet-skis while the right side of the property has side access for a trailer or caravan. There are no easements with plenty of room for a pool.
Walking distance to local schools, medical, restaurants, cafes, and a short drive to Gold Coast theme parks, water parks, shopping, M1 for access to the Gold Coast's famous beaches 20 minute's, or Brisbane CBD 40 minutes, and only a 25 minute drive to beautiful Mt Tambourine.
Features:
* 5 Bedrooms or (5th bedroom as home office)
* Master with en-suite, walk-in robe and air-conditioner
* Galley style kitchen with servery window
* Formal lounge
* Open plan dining and family area
* Powder room
* Family bathroom with bathtub and shower
* Separate toilet
* Separate laundry
* Outdoor undercover alfresco area
* Large backyard for the kids and fur babies
* water tank
* Shed
* Brick exterior
* Solar electricity and water
* Double lock up garage with roller door access to the back (insulated)
* Side access for trailer or caravan
* Floor size 200m2
* Building area 232
* Block size 750m2
* No easements
* Room for a pool
* Available now to be your forever home
* Rental appraisal $800 - $850 per week
Please contact Jo Johansen on [email protected] or 0432 468 369 to arrange a private inspection or face time/WhatsApp for viewing.
Disclaimer: We have in preparing this advertisement used our best endeavours to ensure the information contained is true and accurate, but accept no responsibility and disclaim all liability in respect to any errors, omissions, inaccuracies or misstatements contained. Prospective purchasers should make their own enquiries to verify the information contained in this advertisement.



Your email address will not be published. Required fields are marked *